Canada Line photos: Vancouver City Centre construction
Canada Line photos: Vancouver City Centre construction
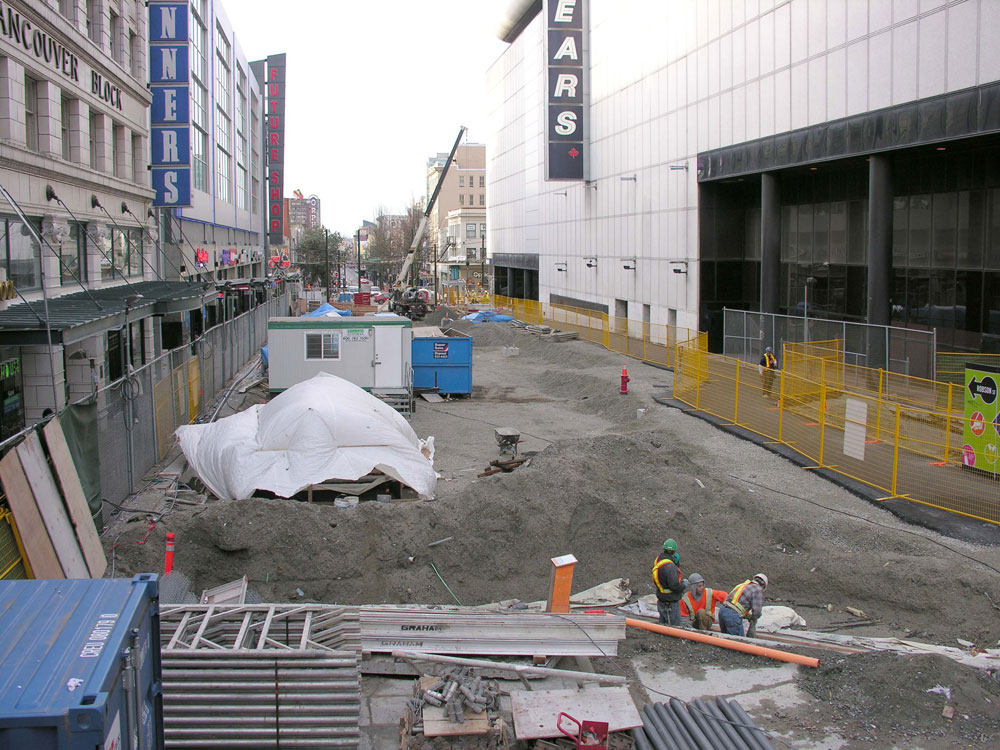
So, here’s the second of three posts about the Canada Line construction. Yesterday we had a look at Yaletown Station, and today we’re going to look at Vancouver City Centre.
Again, some of you might recognize these photos from the Canada Line site, except that I’ll provide detailed comments on each photo from John Walker, senior technician for the Canada Line.
John took all these photos on Nov. 26. As he’s told me, the heavy construction is mostly done on the stations, and they are now mainly focused on the finishes and the electrical and mechanical systems. Testing has also started with train cars on the Vancouver portion of the line, which is all underground.
Also, for those interested in more on the Canada Line, in the comments on the last post, David pointed out the 80-page thread discussing the Canada Line over at the SkyscraperCity forum. I should also mention the Canada Line photo blog run by Tafyrn Palecloud, which has an enormous number of pictures of the construction.
Now: on to the Vancouver City Centre photos! Remember to click each photo to see a much, much larger version.

Here’s that photo from the start of the post again. This is the construction site at street level on Nov. 26. Construction has finished on the underground structure of the station, and they are now backfilling to reinstate the road. The white plastic is covering one of the tunnel vents. On the right side, out of view of this photo, is where the station house will be — right in front of the black-glass Sears plaza area in the foreground.
I asked what the three guys are working on in the photo. John explained that they are working on the connection between Vancouver Centre mall on the left and Pacific Centre on the right. The connection is built under Granville Street and can be seen in the later photos in this post.
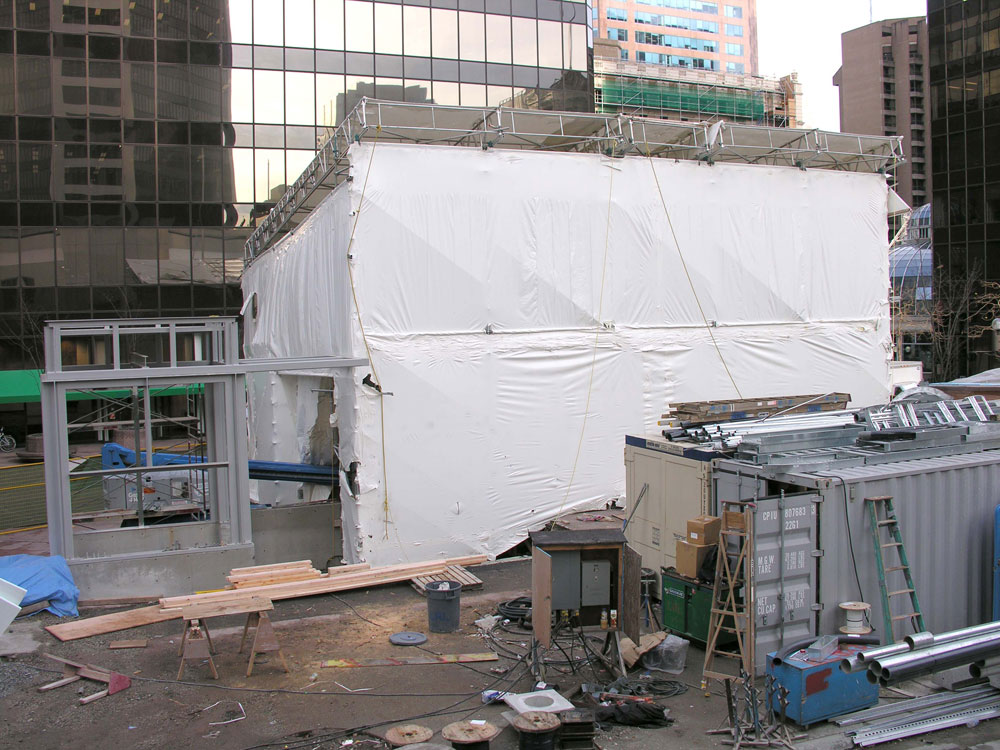
This is the station house or station entrance, which is currently under construction. The metal frame on the left of it will hold the elevator. Someone from Canada Line once told me that this was one of the things Canada Line learned from the existing SkyTrain line — make the elevators very obvious and right next to the entrance.
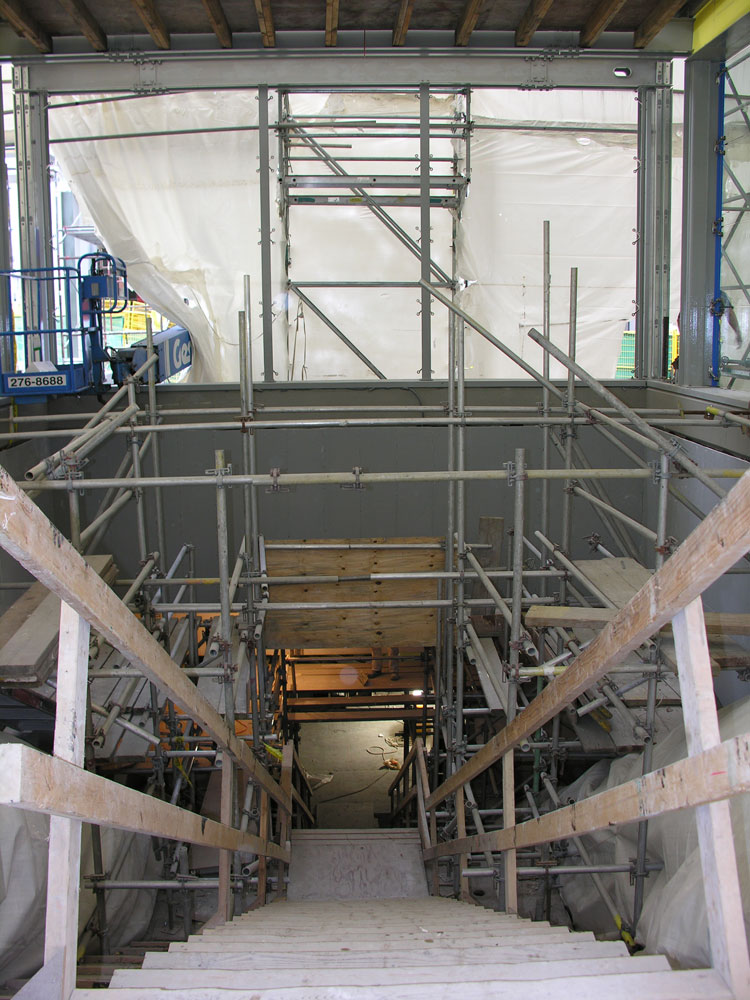
So, now we’re standing in front of the station entrance and looking down the stairs. If you saw the Yaletown station post from yesterday, you might have guessed that the plastic wrapped thing on the right is an escalator. As John explains, they are wrapped to protect the escalators from damage, especially since the escalators have nice brushed metal finishes.
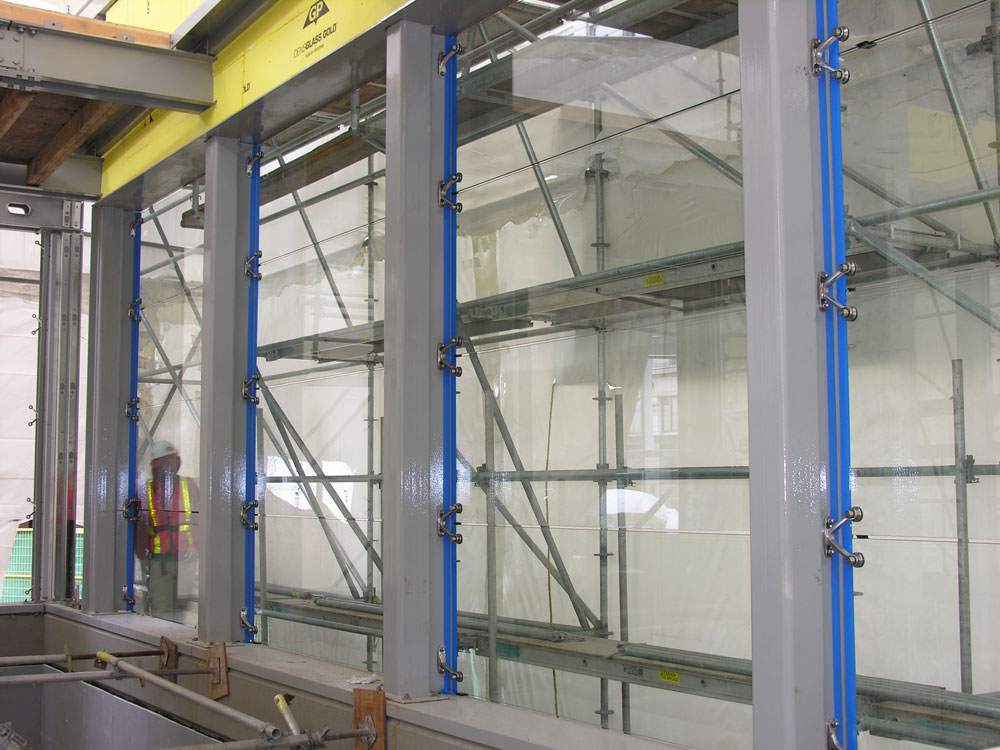
The glass walls are already in place on the station house. As you can tell, this station is already quite far along in the construction process — it’s definitely the most advanced out of the three we will be looking at in these series.
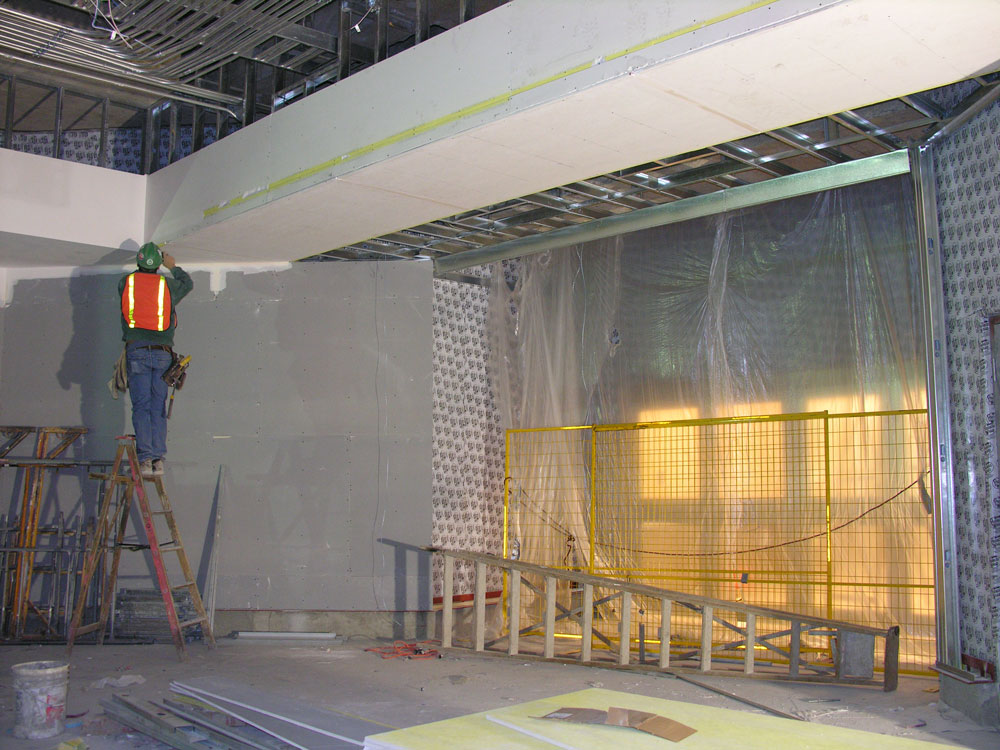
This photo was taken once John walked down the first set of steps at the station entrance: we’re now at the concourse level. Basically, he went down the steps and is now looking to the right. And on the right, you can see the connection to Pacific Centre mall glowing just behind the plastic! It will connect right into Sears.
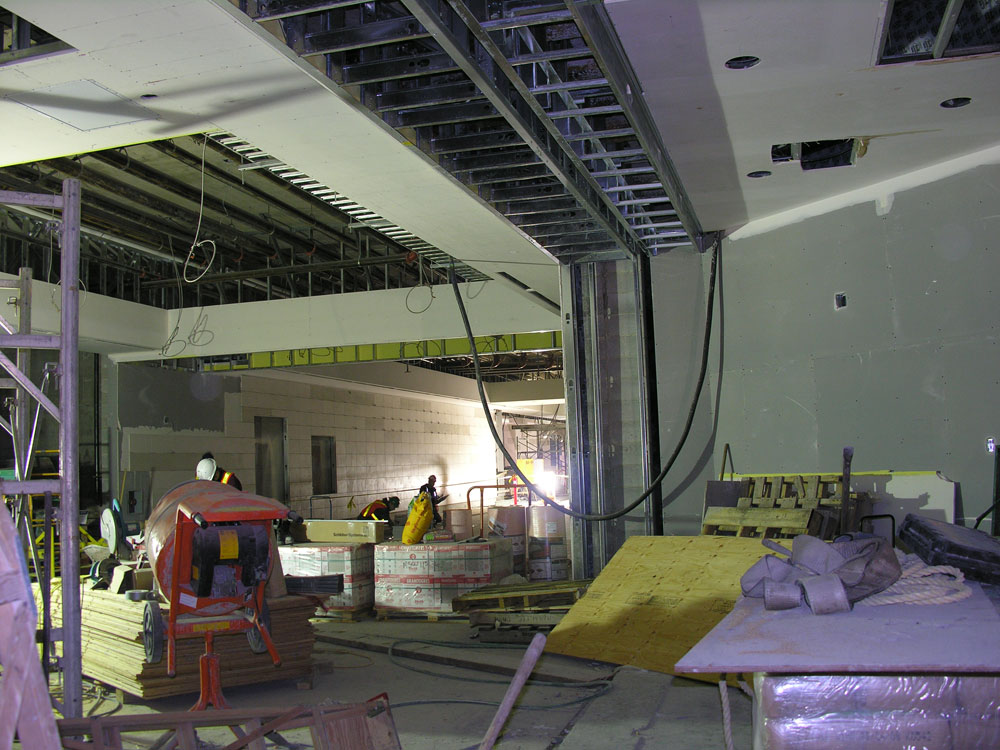
This photo is 90 degrees west from the last photo. Or, in other words, that Pacific Centre entrance is just to the right of this picture, out of view. This photo shows what you see if you looked straight ahead from the bottom of the station entrance stairs. It’s a long hallway, with another escalator and stairs down to the platform at the other end. You can see the tiling on the far wall of the hallway is already complete.
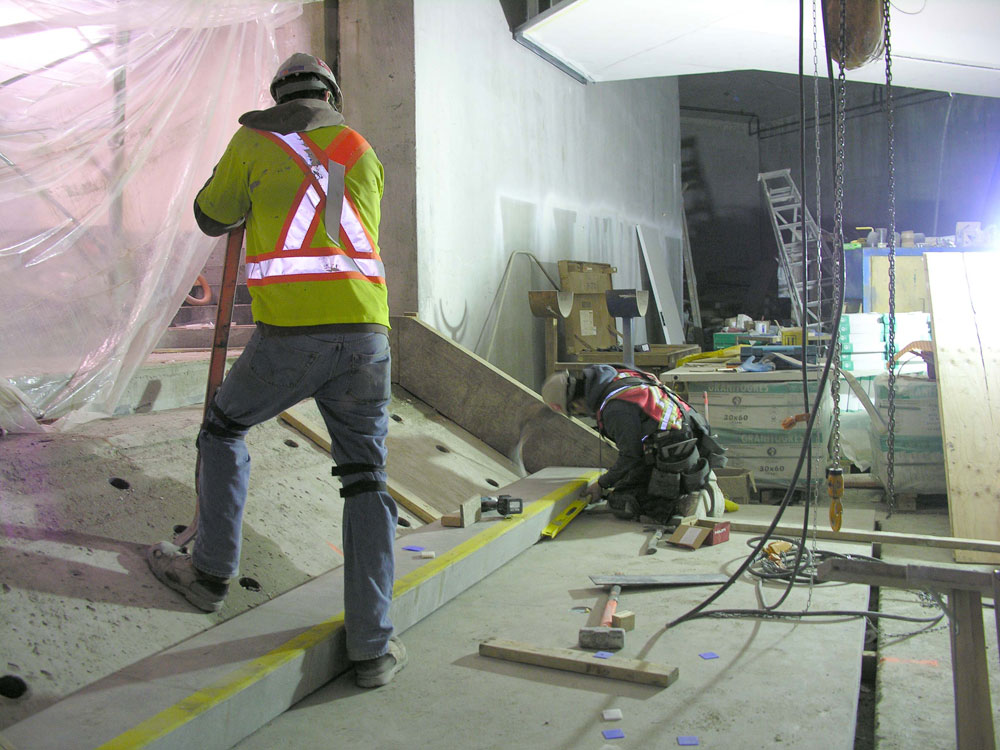
This photo is taken 90 degrees west of the last photo. It shows what you would see if you looked left after coming to the bottom of the station entrance stairs. Behind the plastic on the left is the entrance to Vancouver Centre mall.
The two construction workers here are installing the precast concrete stair treads for the steps, which I mentioned in the Yaletown station post. John also pointed out the yellow leading strip at the edge of each step, which improve traction and visibility.

So, now imagine you’ve turned 90 degrees west again, and are now looking back at the station entrance stairs. (Those are the wooden steps in the centre of the photo, just to the right of that big concrete column. The Pacific Centre entrance is just off to the left of this picture). You can see all the precast stair treads sitting in the middle there, with the yellow strips at their edges!
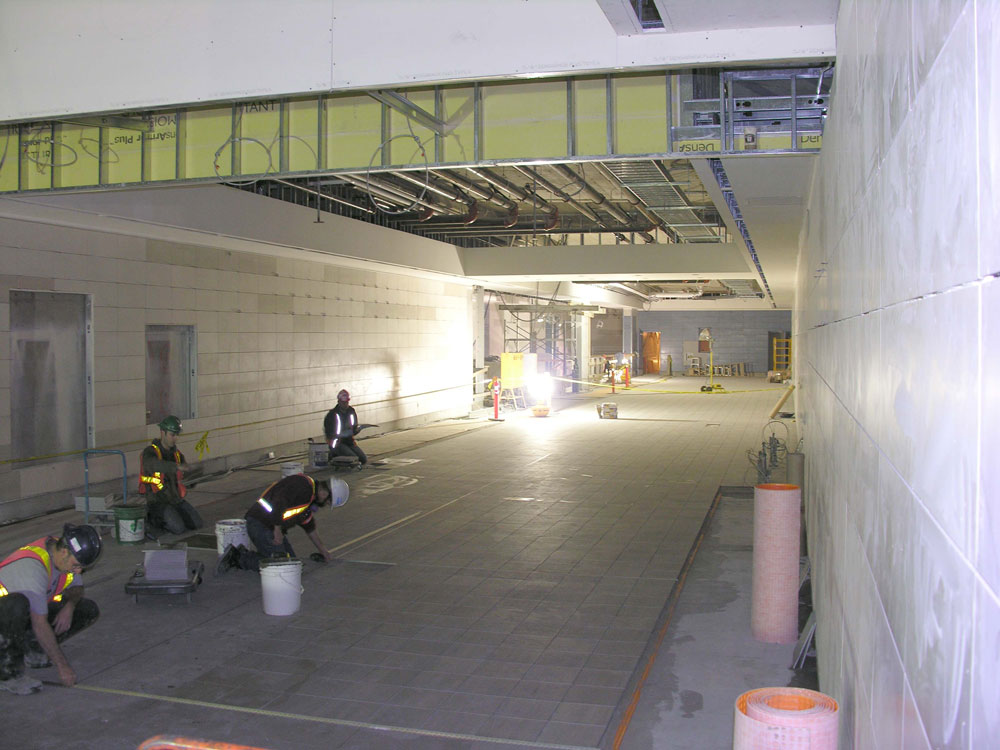
We’re now looking down the hallway at the concourse level again. This is where you’d end up if you walked right off the station entrance stairs and went straight ahead. As you can see, tiling on the floors and the walls are almost complete. Station construction is really quite far ahead.
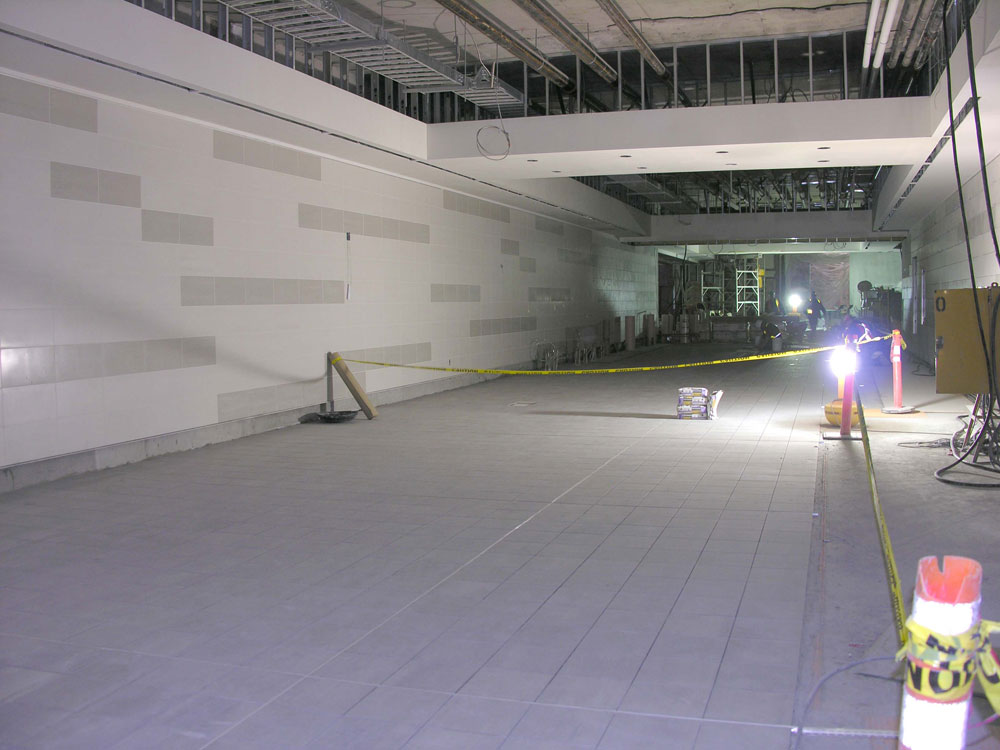
John walked down the hallway to the other end, then looked back to take this photo. Where he’s now standing is at the top of the escalator and stairs leading down to the platform level.
I have also just realized that I am not really talking about construction anymore—I’m actually just giving a virtual tour of the station. Well, whatever. Onward!
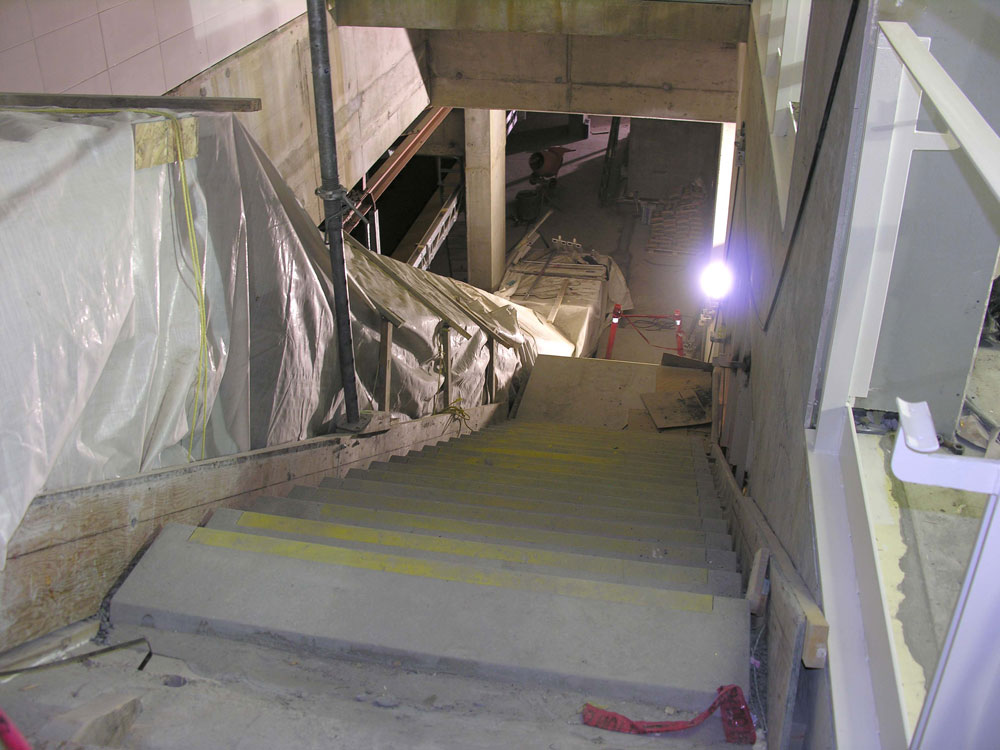
Okay, so John has turned to the stairs leading down to the platform level. You can see that the precast stair treads are already in place here. And of course, the plastic wrapped escalator is on the left.
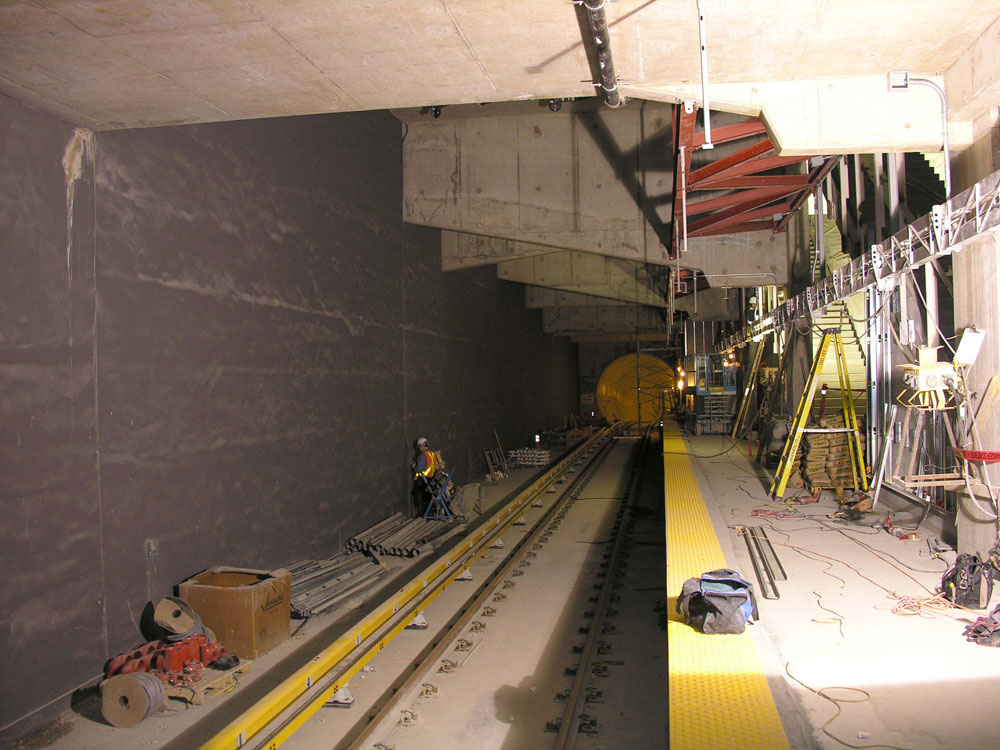
We are at the platform level now, facing south, looking down at the tracks for the inbound tunnel. John points out the power rail inside the yellow cover on the tracks.
I asked John about the signage for the station and whether anybody has put up the “Vancouver City Centre” station sign yet. No, he said, but he pointed out the service chaseway, which is the horizontal aluminum structure on the right of this photograph. It contains wiring and the station signage will be mounted on the chaseway.
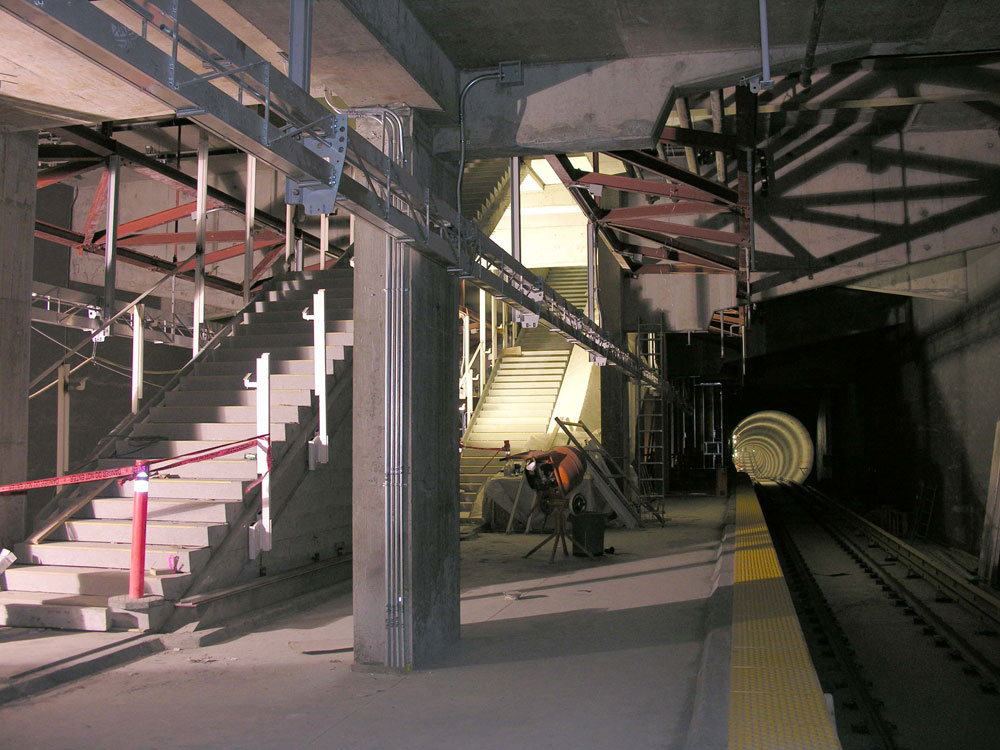
A closer look at the complete set of stairs here. There is also another set of stairs behind them with an escalator, to handle the higher capacities going through this station.
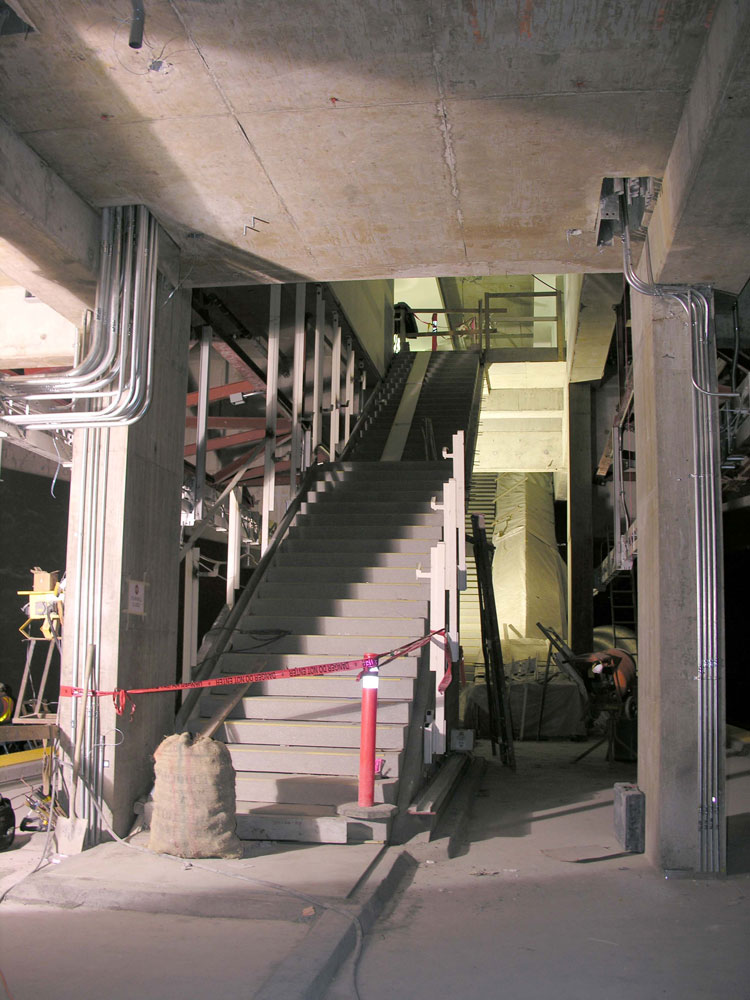
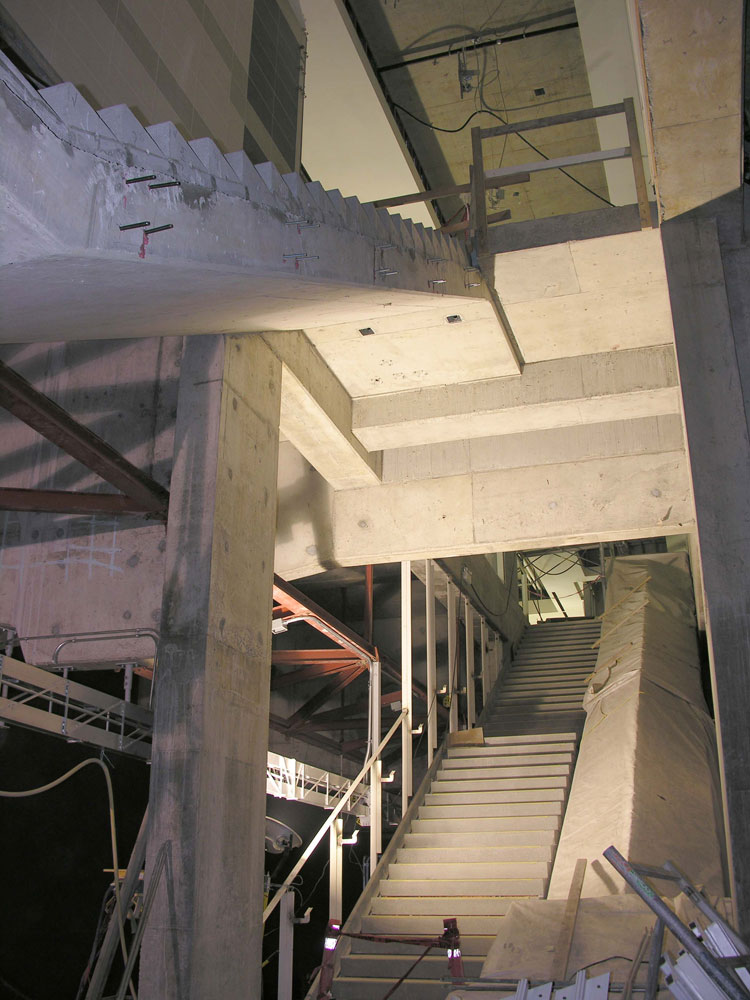
Another look at the stairs.
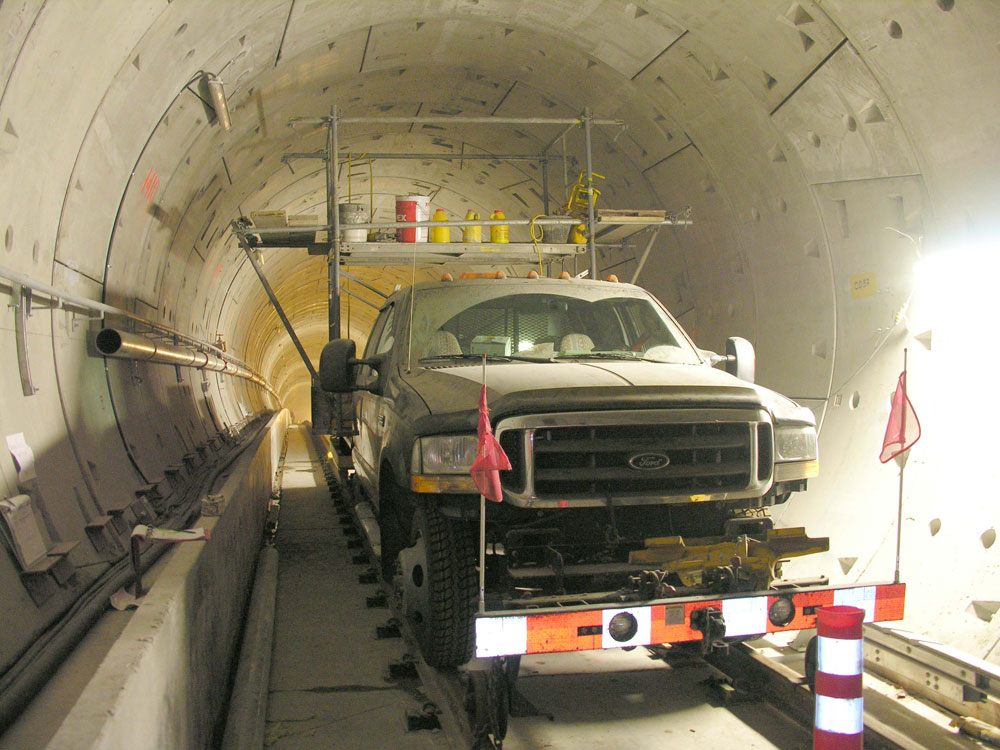
So what’s this? It is a high rail, a truck designed to ride on the rails itself. It’s a standard piece of railway equipment. The truck has a scaffolding stage on the back, which lets you get up to the ceiling of the tunnel. I asked John what this truck was being used for, and he surmised that this was final work on the tunnel itself — cleaning or possibly lighting. He was fairly sure this photo was taken in the outbound tunnel, south of VCS station.
I also asked how this truck plans to get out of the tunnel. John says it drives all the way back through the tunnel and probably comes out where the trains come out of the ground. There are a number of trucks doing work inside the tunnel, some with a trailer attached.
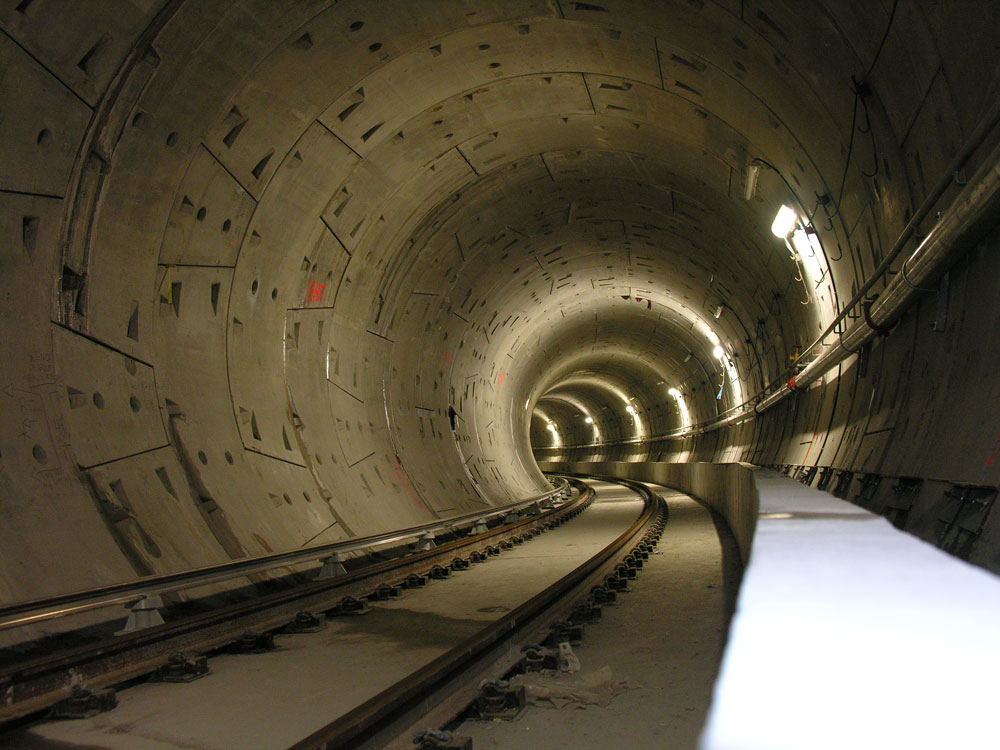
And this is what it looks like inside the actual tunnel itself, deep beneath the Vancouver city streets. John says that while everyone works on different things, there’s an echo inside the tunnel, which makes for a strange, disorienting environment down there. This is the outbound tunnel heading down to Yaletown station — John walked through it to get to Yaletown!
About the tunnel walls: they are built out of concrete segments that were precast and formed in a concrete plant in Nanaimo. They were installed behind the boring machine as the tunnel was built.
Tomorrow, we’ll look at Waterfront station!






Whose idea was it to change the station name from the originally planned “Robson” to “Vancouver City Centre”? “Robson” makes sense to me since that’s where it is, but “Vancouver City Centre” could arguably be applied just as well or more to Burrard, Granville, or even Waterfront.
Hi Bill! Thanks for your comment. I’ve asked around regarding your question and here’s what I’ve been told:
“The process undertaken to name stations began with Canada Line Company in 2005. A review was conducted in consultation with the cities of Vancouver and Richmond. Many names were considered, but the preference of the City of Vancouver was for Vancouver City Centre. The list of names was then vetted by TransLink for operational considerations and then it was adopted by the TransLink board of directors in 2006. The concept of using cross streets had been the naming convention used on the existing SkyTrain systems with a few exceptions where a landmark was more meaningful (e.g. Waterfront and Stadium). However, with Canada Line there was a move to name the stations after communities (e.g. Yaletown and Richmond Centre). In some cases, cross streets or historic affiliations were added (e.g. Oakridge-49th Ave).”
For kicks, here’s the press release from 2006 where we officially released all the names.
Also! I have been told that the Canada Line page on the Projects section of the TransLink website still has “Robson” instead of “Vancouver City Centre” on the Flash map. That will be fixed next week.
I see they’re using Ditra under the tiles. It’s cool to see that the construction methods are not shady.
Why are the stairs so narrow? I know it’s an underground station, but can’t we have a station that is large and open and able to accommodate larger numbers than initially expected to future proof it?
Hi Nick,
Got an answer for you courtesy of Canada Line.
Stairs are sized to accommodate the volumes of general passenger circulation in the peak hour and to accommodate emergency exiting (complex formula of passenger flow and time to clear the platform). Therefore, the width of stairs can vary from station to station because we know some stations will be busier than others. However, the minimum width of stairs in the public circulation is 1875 mm. The passenger movement in the majority of stations is accommodated with this minimum width. The stairs at Vancouver City Centre have been designed to take into account present and future trends in ridership. From the street level to the ticket concourse the stairs are about 3500 mm wide. The stair width from the ticket concourse to the platform is 1875 mm. The reason why there’s a difference is because ticket level not only is linked to the street, there are two connections into the Vancouver Mall and the Pacific Centre Mall so we think many more people will be making their way through the station than will be making the train.
[…] The Buzzer Blog – Translink (BC) – City Centre Station on the Canada Line […]
Hi Jhenifer-
great tour and great pics!
I’m a masters student in interior design at the University of Manitoba and have chosen the Vancouver city centre station as my thesis project.
This blog really helps me out to gain knowledge of the construction in process.
My question to you is: do you know who I can contact in regards to asking permission to obtain the plans/drawings for the construction of this station for academic purposes?
Any information would be greatly appreciated.