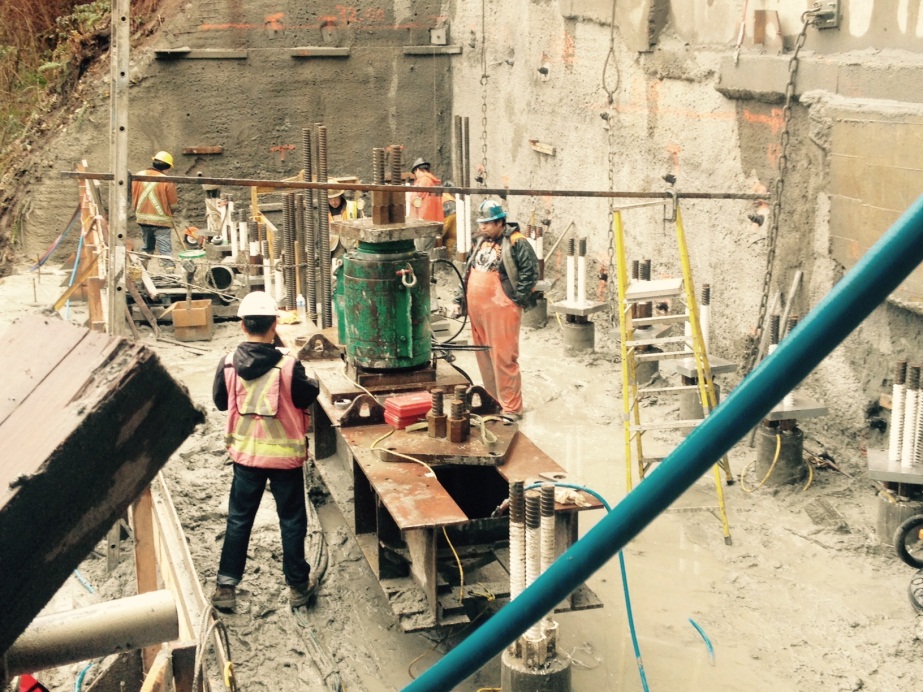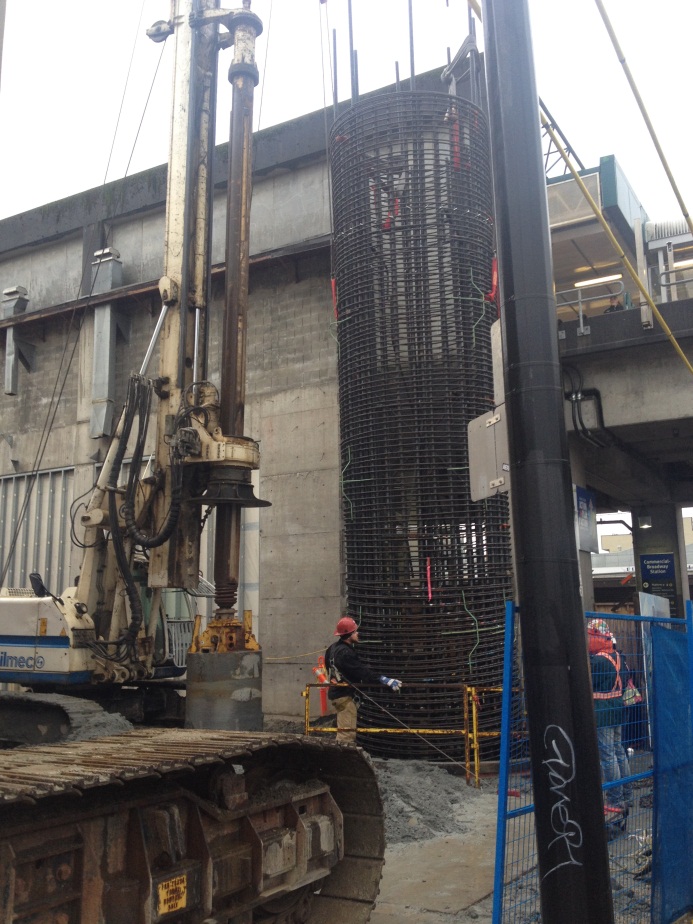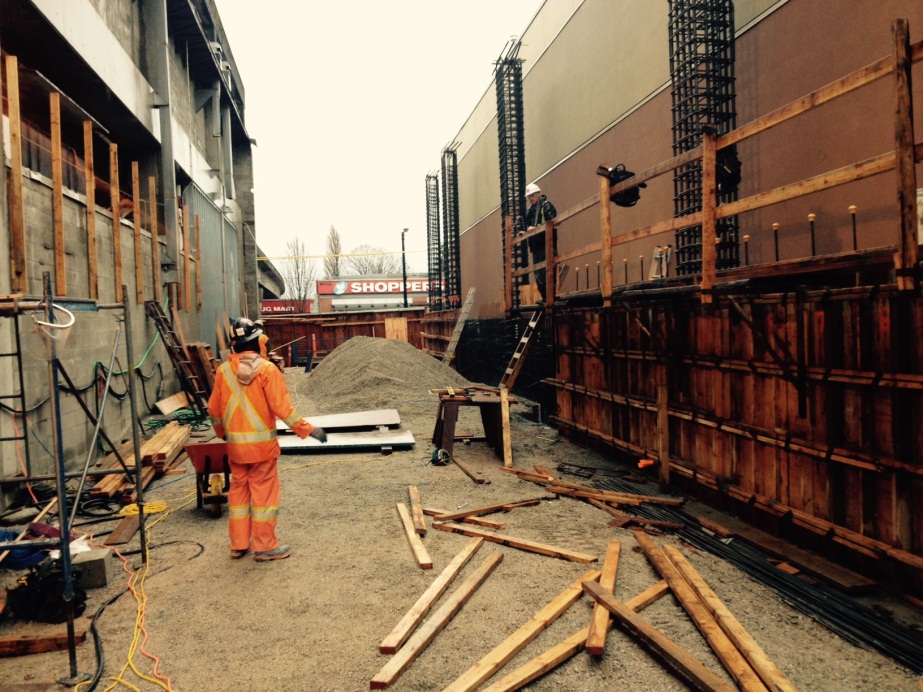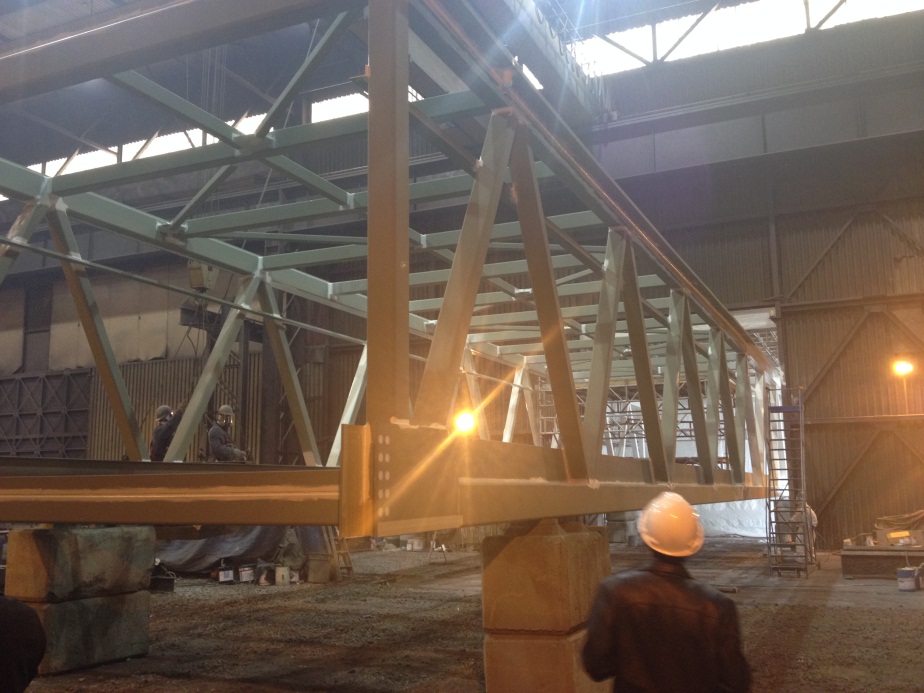An update from Commercial-Broadway Station construction!
An update from Commercial-Broadway Station construction!

Construction is well underway at Commercial-Broadway Station!
Upgrades to the station will improve accessibility, capacity, safety and security at one of the busiest stations in the SkyTrain system.
Some of the changes you will see
- An additional platform for Expo Line trains, a widened crossing over the Grandview Cut and a new walkway over Broadway to enable the system to expand for future customers as our region grows.
- New elevators, stairs and up and down escalators to improve access and passenger flow for customers.
- Updated design features to improve safety and security for all our customers.
- Better integration with the surrounding community to make it easier to connect to and from the SkyTrain system.
Since construction work began in April, crews have been working on the Broadway east stationhouse and within the Grandview Cut constructing the new pedestrian crossing.
Work in the Grandview Cut includes the excavation for the columns to support the new pedestrian overpass. The clearing, shoring and piling works behind the Shoppers Drug Mart is also complete and the column footing in this area will follow shortly.
Below-grade work for the new Broadway platform is complete including the south column foundation for the Broadway pedestrian overpass. Current works include the forming, rebar and concrete for the new east wall of the station.
Steel fabrication work, including the new pedestrian overpass, is being completed offsite. Structural steel installation works will begin early in 2016 for the east platform of the Broadway station.
Here are a few pictures of station construction:
What to expect moving forward
Our top priority is the safety of the public, passengers, employees, and contractors.
Due to the nature of construction activity, we recognize there will be impacts to the public, including noise, traffic impacts, and changes to SkyTrain service and station access.
Here is a summary of the short-term work that passengers and neighbours can expect:
- Construction of the new Grandview Cut crossing will continue and the existing overpass will be narrowed.
- Construction of the new platform east of the existing Broadway guideway will continue. This work includes making cuts to the existing roof beam, erecting new support columns, and removing, reattaching, and in some places demolishing, overhead structures. Much of this work will happen at night due to the close proximity to the SkyTrain guideway.
- Noise associated with large construction projects, including nighttime work with varying levels of noise while trains are not operating will continue.
- Westbound 9/N9 and 99 bus stop relocations:
- From Jan. 21 to March, the westbound 9/N9 and 99 bus stops will move temporarily while we build a new overhead walkway.
- Bus stops will move several times with most changes happening during the day on weekends. Please follow signs to find your stop.
Thank you for your patience as we complete these much-needed upgrades to Commercial-Broadway Station and stay tuned for additional updates throughout the project!
Got questions? We’re here to help!
Customer Service: 604.953.3333
Monday to Friday: 4 a.m. to 12:30 a.m.
Saturday and Sunday: 6:30 a.m. to 11:30 p.m.
Overnight Customer Service: 1.866.979.0930
Monday to Friday: 12:30 a.m. to 4 a.m.
Saturday and Sunday: 11:30 p.m. to 6:30 a.m.
For more information visit: www.translink.ca/commercialbroadway or www.translink.ca/customerservice.
Author: Jennifer Morland










So where exactly will the 3rd new platform be? Will it be next to platforms 3 and 4 or 1 and 2? And how will it benefit anyone?
The new platform will be added to the old Expo Line Station, so next to platforms 3 and 4. Then it’ll be possible for the doors to open on one side of the train and people leave to transfer to the Millennium Line (platforms 1 and 2). Then the doors on the other side to open for people on the ‘main’ platform to enter the train.
As Sheba alludes, I am very curious about the planned door operations for trains at the new platform, since (unless a barrier is erected on the north side of the existing Broadway platform) this will be a novelty in the Skytrain system with accessible platform on both sides of the track.
I tried to find drawings of the site plan, but came up empty; are there any more illustrations beyond the verbiage and the conceptual drawings in the “engagement reports” at http://www.translink.ca/site-info/document-library-result.aspx?id={21E1B76A-A160-4E9D-A122-1A4EFFA34AE9}|{8F1ED8EE-00DB-40E7-ABF8-1DE5EF84F59E}|{1E8EFA8F-5955-4F09-9CA6-E239074B8515}|{C68E3750-7AAA-4D09-8DF3-B2D4B8BFE47B}&ref={E6C96BFD-DEEF-4D04-B25C-78C80E1F68D0} ? Particularly I’m also trying to envision how the new platform will connect to that in the Grandview Cut.
b
Oops; by “north side of the existing Broadway platform”, I meant the east side (such that both the “inbound” and “outbound” trains would open doors on the east side of the trains).
I haven’t seen any TransLink images beyond what you posted. There is this about the concept (not sure if it’s at all what you’re looking for) https://en.wikipedia.org/wiki/Spanish_solution
Hello, you have a great finesse in writing blogs. Keep on writing more along these lines. Enjoyed reading this, great insight. Thanks!